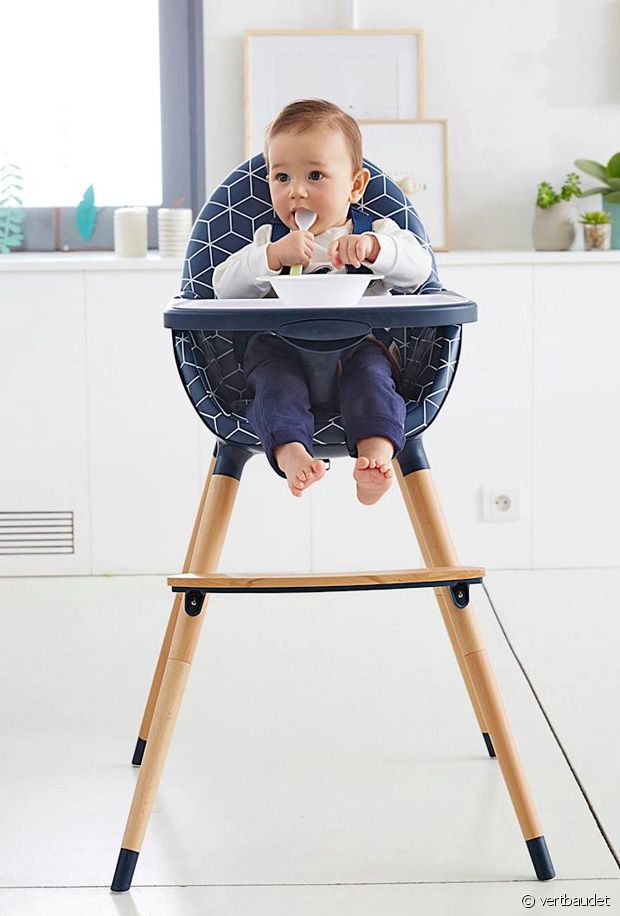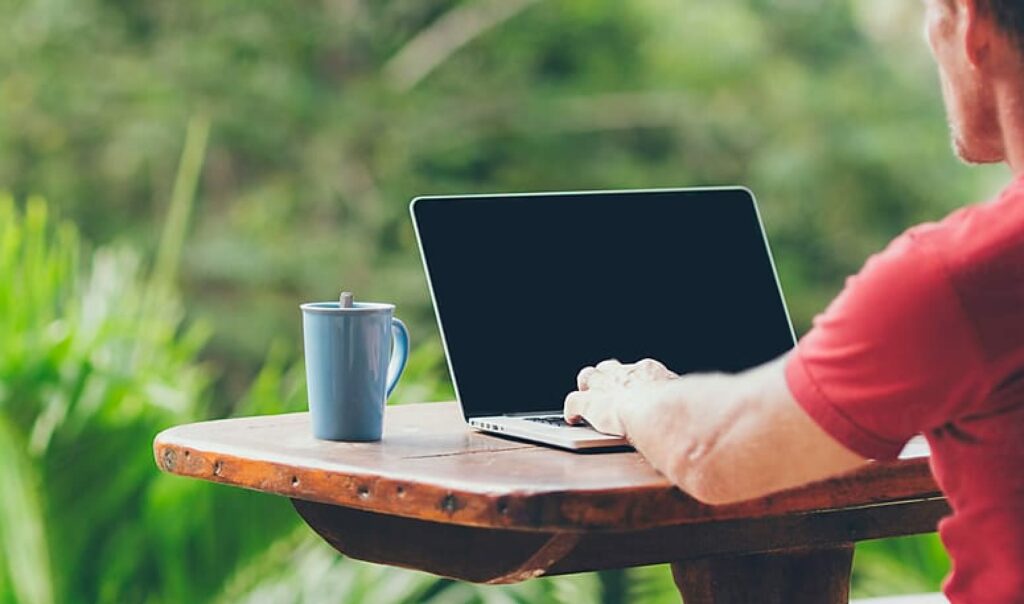Ground floor
- Lounge/dining room: Table (200/300 cm), wood pellet stove, access to the south terrace and the garden, view over the valley and over the lake.
- Open-plan fitted kitchen: Fridge, oven, microwave, dishwasher, induction hob, ground coffee machine, comprehensive small appliances. Access to the south terrace and view over the Aiguilles de Chabrières.
- Bedroom 1: Double bed (160 cm×200 cm), desk for remote working.
- Bathroom: Bath, changing table.
- Garage: Ski storage spaces, washing machine and tumble dryer, fridge and freezer.
1st floor
- Bedroom 2: Double bed (160 cm×200 cm).
- Bedroom 3: Double bed (140 cm ×200 cm).
- Bedroom 4: Double bed (160 cm×200 cm).
- Bedroom 5: Large bedroom, double bed (160 cm×200 cm) and desk for remote working (with printer).
- Eaves bedroom for children: 3 beds (90 cm×200 cm), wooden cot for a baby, crib bedding (70 cm/160 cm).
- Dressing table: Used for the children’s bedroom and bedroom 5.
- Bathroom: Italian (roll-in) shower, toilet.
Outside
- Terrace 1 and south-facing garden: Large terrace, a suntrap in winter and summer. Overlooks the garden with a view over the valley of Serre-Ponçon lake.
- Terrace 2, southwest-facing: Large 50m2 terrace, made safe for children by a wooden fence, in the shade of a plant-rich pergola.
- Parking spaces: Numerous parking spaces in the driveway and behind the house.
We have what is needed to allow you to travel light!

– 1 cot + mattress (60 cm×120 cm)
– 1 folding bed + mattress (60 cm×120 cm)
– changing table
– suitable crockery
– 3 highchairs
– potties
– 2 child carriers for walks
– Mixer


– washing machine
– tumble dryer
– 2 fridges
– freezer
– dishwasher
– electric oven
– microwave
– coffee machine
– Italian coffee-maker
– toaster
– electric kettle
– iron
– 2 fondue pots
– 1 ten-person raclette machine.
– SodaStream
– soup machine















